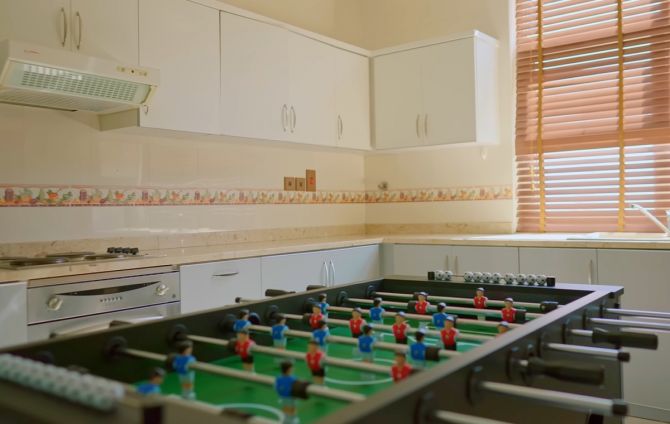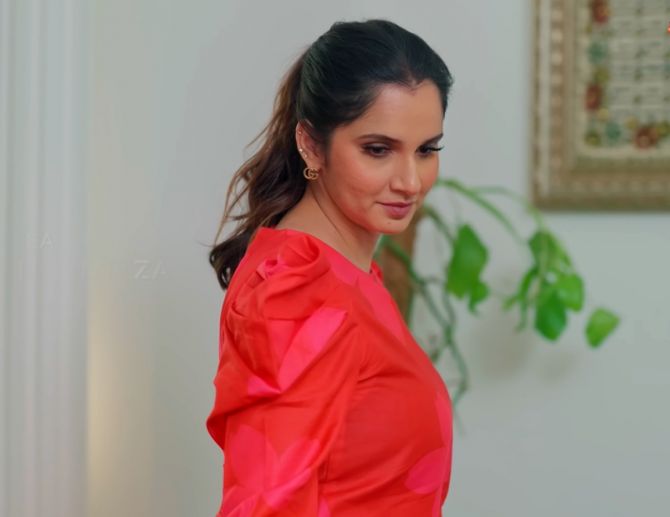Sania Mirza's home whispers tales of love and memories...
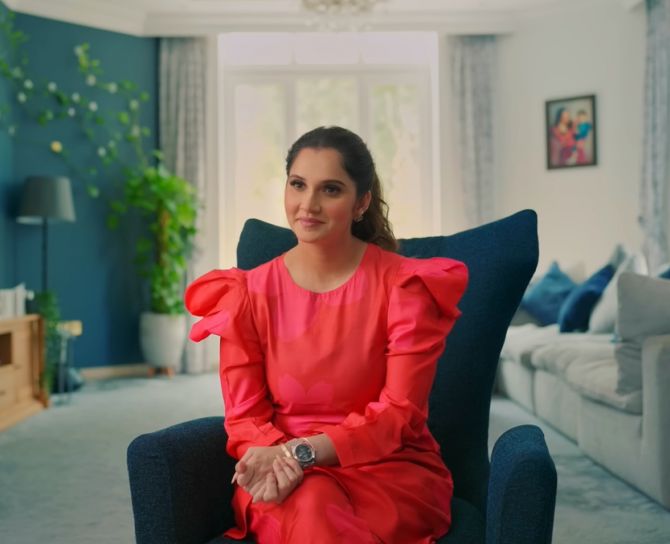
Sania Mirza opens the doors to her stunning home, offering a glimpse into the love and memories that fill every corner.
The tennis ace guides viewers through her enchanting villa in the fourth episode of Asian Paints Where the Heart Is, Season 7.
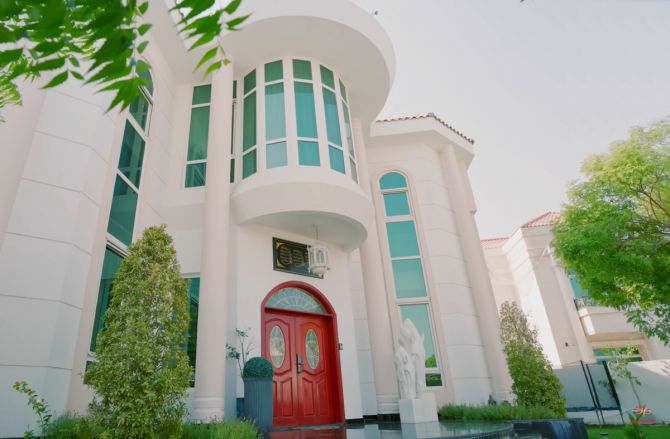
Sania's two-storey villa stands out with an elegant all-white exterior, adorned with circular columns and a captivating horse sculpture that graces the front door.
The architectural style, reminiscent of classical Greek design, radiates sophistication and iconic charm, leaving a lasting visual impression.
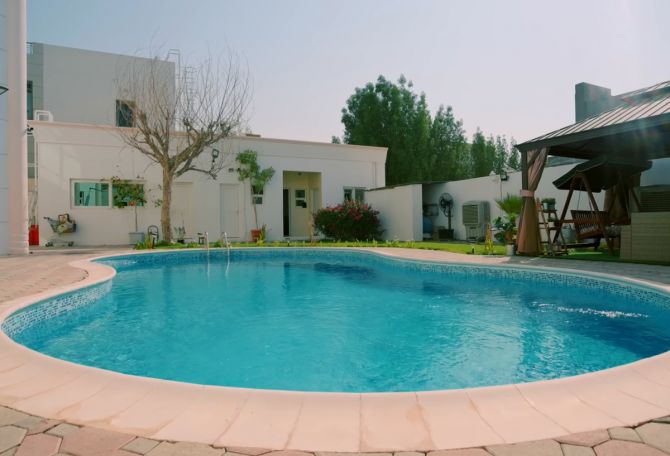
Walking into her home, Sania provides insights into her expansive ground floor living space, stating, 'This is the space where we spend the most time in this house. It is the most spacious living, drawing, dining area, which has now been converted into a foosball table area for my four-and-a-half-year-old son.'
Reflecting on the vibrancy brought by son Izhaan, Sania expresses how he has added playfulness, making their home a more joyous place for everyone.
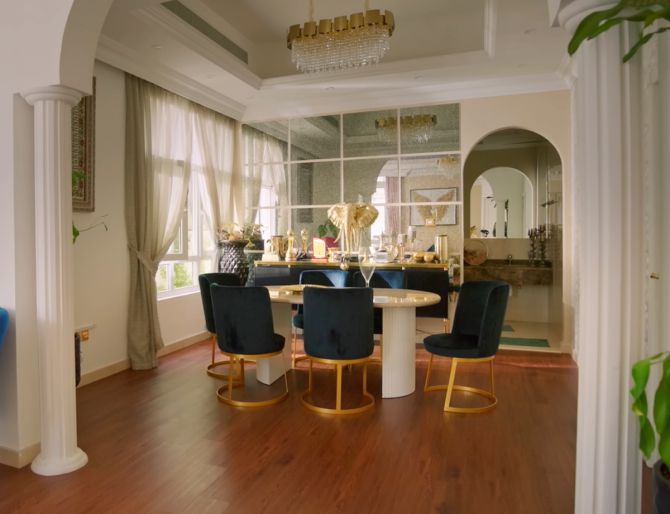
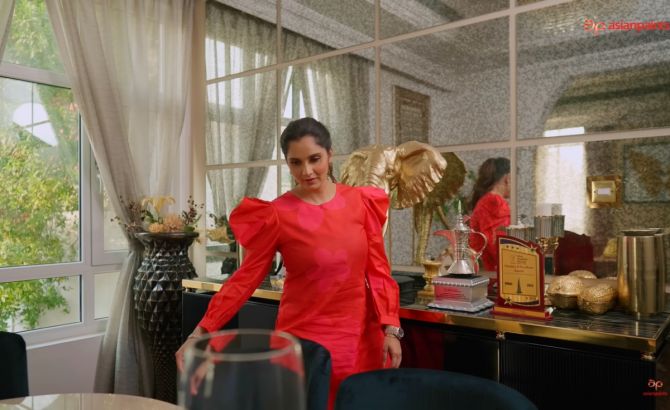
Seated in the lounge room designed for hosting friends and family, Sania is joined by younger sister Anam. Together, they delve into sharing cherished memories, with Sania noting, 'Sometimes I feel like she is the older sister in this relationship. We are closer than most siblings would be if they are 8 years apart.'
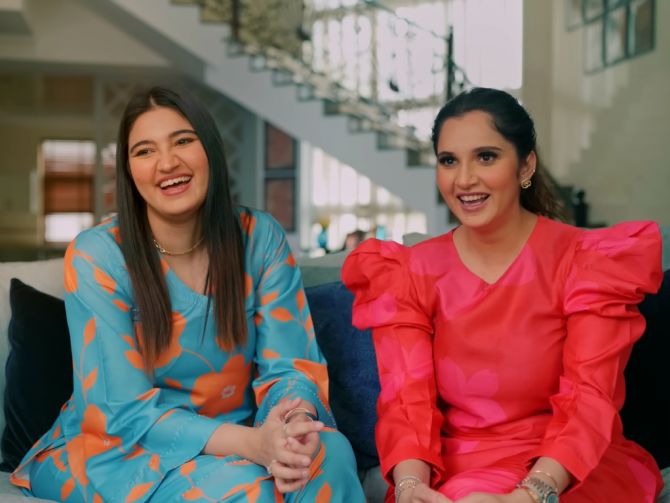
The lounge reflects Sania's design sensibilities, infused with strong accents of gold and a luxurious carpet, adding a touch of glamour and grandeur to the space.
Adjacent to the lounge is a personal space -- an intimate lounge with a cozy sofa -- perfect for unwinding and finding solace amidst Sania's schedule, a reflection of her desire to create a home that caters to both style and comfort.
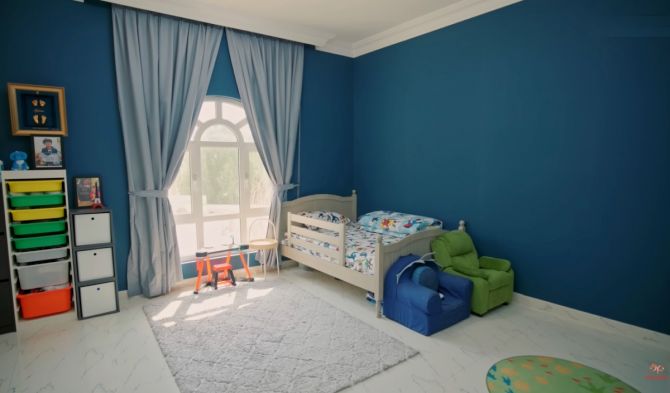
Moving to the upper floor, Sania highlights the importance of peace in her life and introduces the most peaceful room in her home -- the prayer room.
'I come from a belief of extreme spirituality. It keeps me grounded, and this room is where I go when I feel unsettled, when I feel unstable.'
Sharing the story behind Izhaan's delightful room, Sania reveals, 'The first thought was the room needed to be right next to mine, so that he was close. He's a boy and he loves blue, so I was like, 'Okay, let's make it blue and grey.' And that's how the colour actually came along. It's a nice spacious room with a lot of light.'
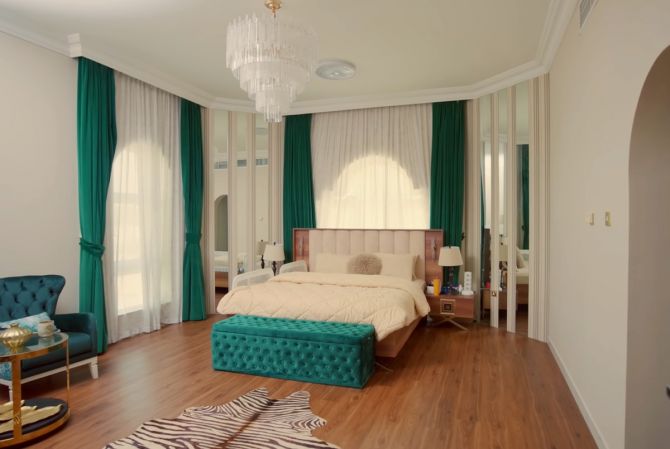
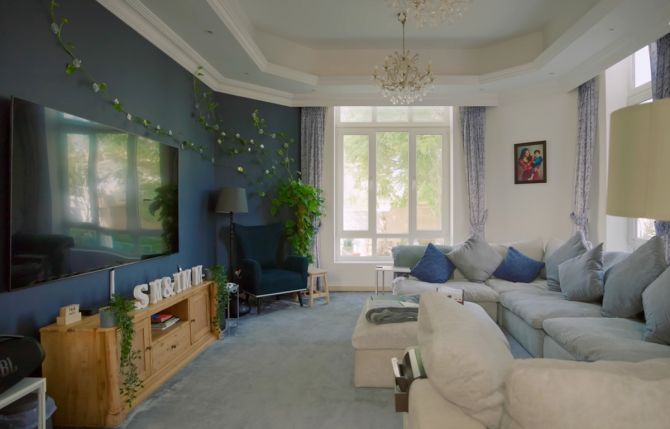
Opening up about the master bedroom, Sania says, 'As you can see, there's a lot of earthy tones used in the bedroom. The only thing that brings a lot of colour is this green which I love. It's the deep, bottle green that I really wanted.'
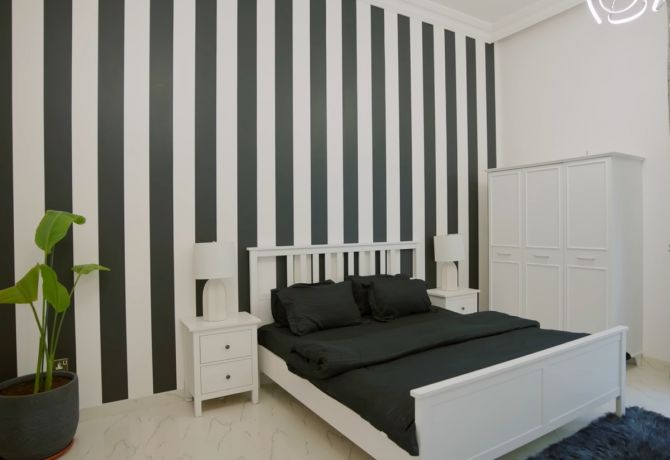
Playfully going through picture cards of different spaces in her home, Sania explains the thought process behind every element, especially the bold use of gold.
'I feel like gold is something that can look very bad if you use it badly. But in this very room, this dining and the drawing behind me, I've used some gold accents just to give it a little bit of a grand sort of look.'
Sania's home is a sanctuary where victories are celebrated, memories are made, and comfort is found. It's the place where she finds sanity in her bustling life.
